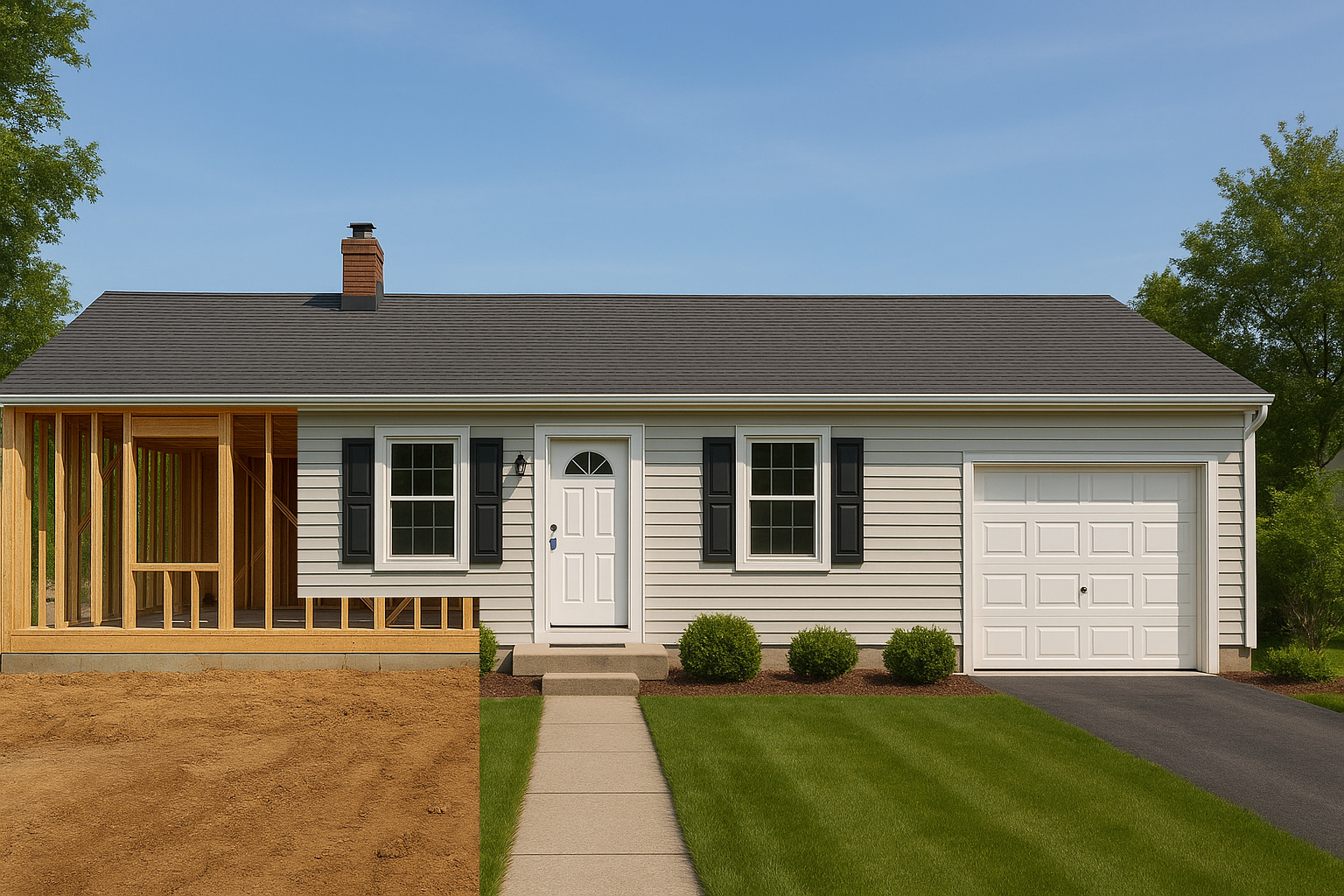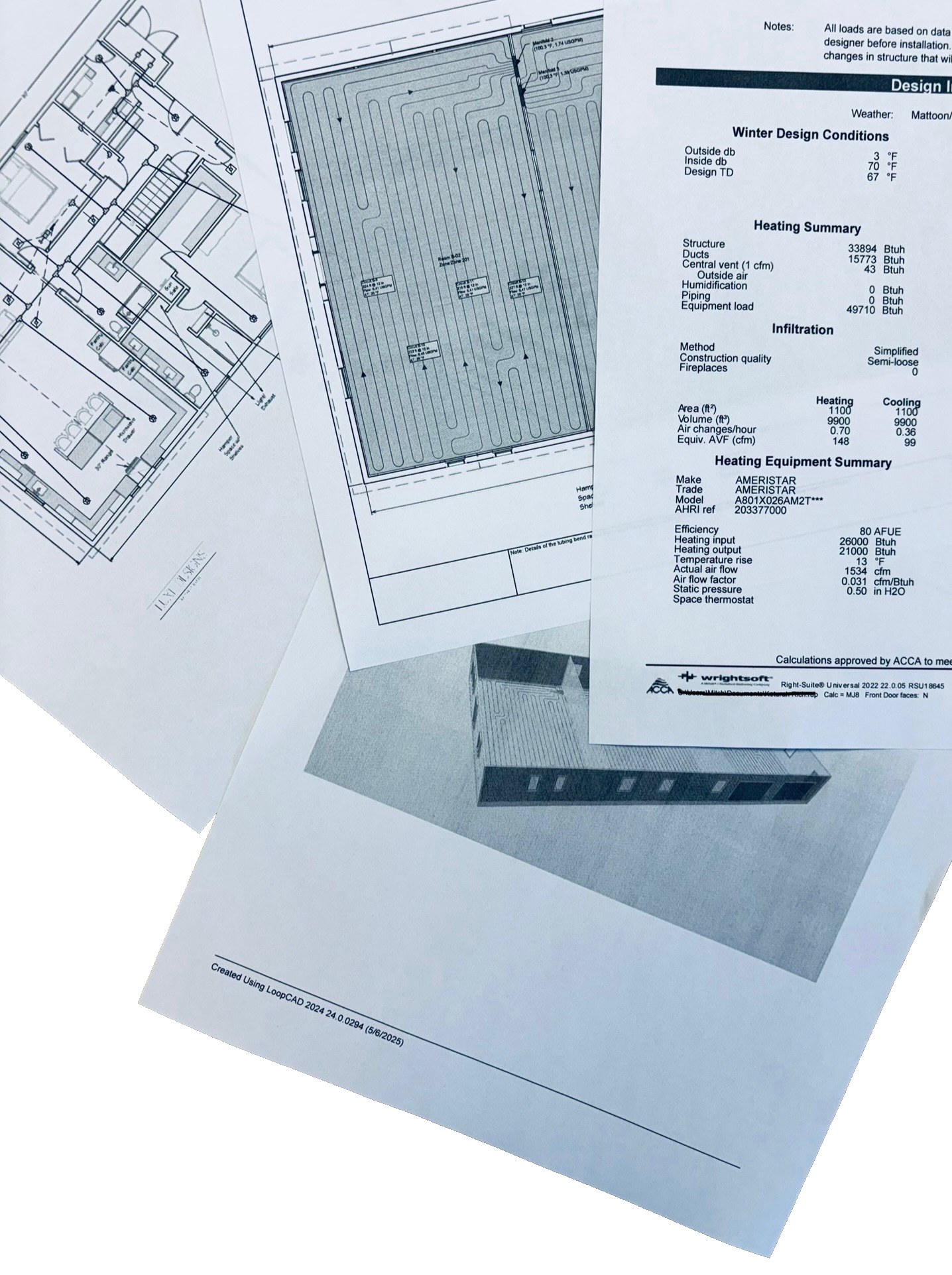
Precision Plans. Profitable hvac Projects.
Expert HVAC design and estimating services for busy contractors, DIYers, and homeowners seeking assistance or second opinions.
We handle the details, you focus on the build.
WHAT WE DO
HVAC System Design
Full system and ductwork layouts based on Manual J, D, and S calculations for optimal airflow and performance.
Load Calculations
Accurate heat load calculations to ensure you select the correctly sized equipment for any residential or light commercial job.
Material List
Professional, client-ready quotes and complete material take-off lists to streamline your bidding and purchasing.
Our Services
Homeowner/diyer
HVAC systems can be confusing and expensive. We provide independent, expert advice to help you make the best decision for your home, comfort, and budget. We do not sell equipment, so our guidance is 100% focused on your best interests.
hvac professional
Stop spending your nights and weekends on paperwork. Let us handle the complex design and quoting, so you can focus on what you do best: building and installing. Our plans are accurate, buildable, and designed for profitability.
An Extension of Your Team
With over a decade of in-the-field and in-office HVAC experience, we understand the details that matter. We don't just design systems; we create practical, buildable plans that prevent headaches on site.
✓Save Time: Stop spending nights and weekends on paperwork.
✓Increase Profitability: Win more bids with accurate, professional proposals.
✓Reduce Errors: Eliminate costly mistakes from improper sizing or design.
Let's Build Your Next Blueprint
Send us your project details and we'll provide a free, no-obligation estimate.







